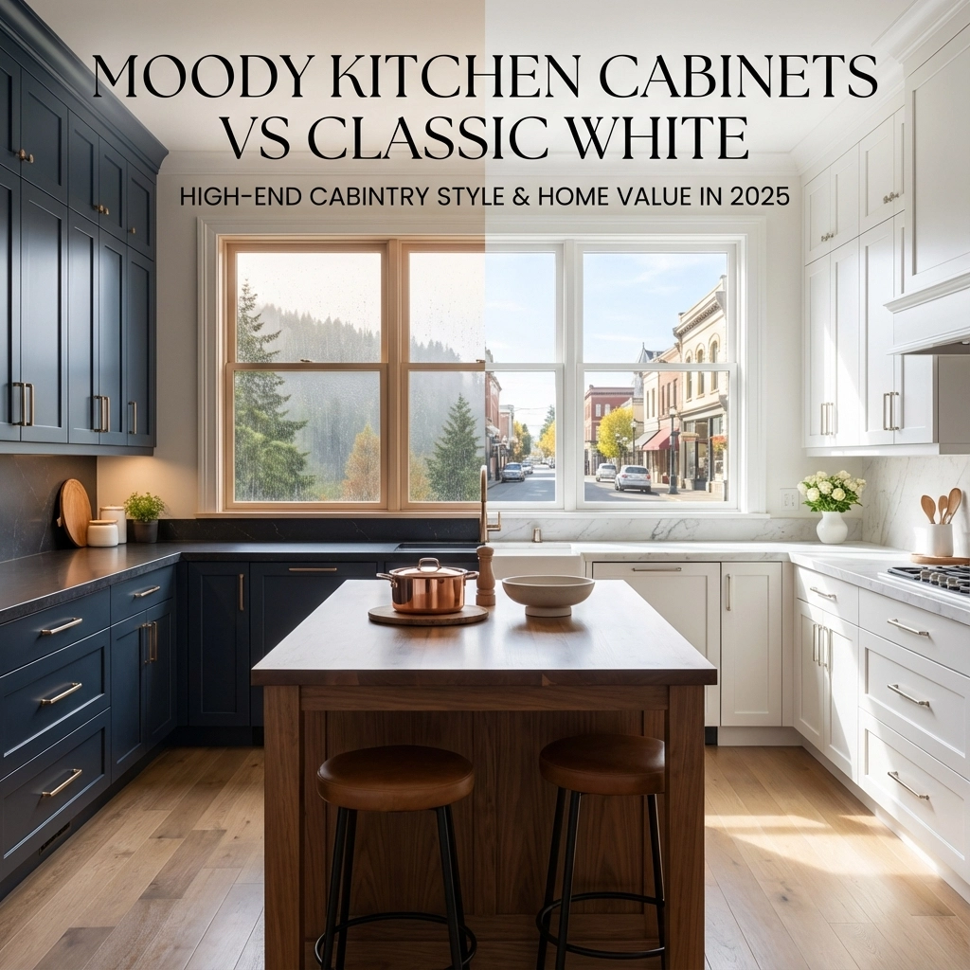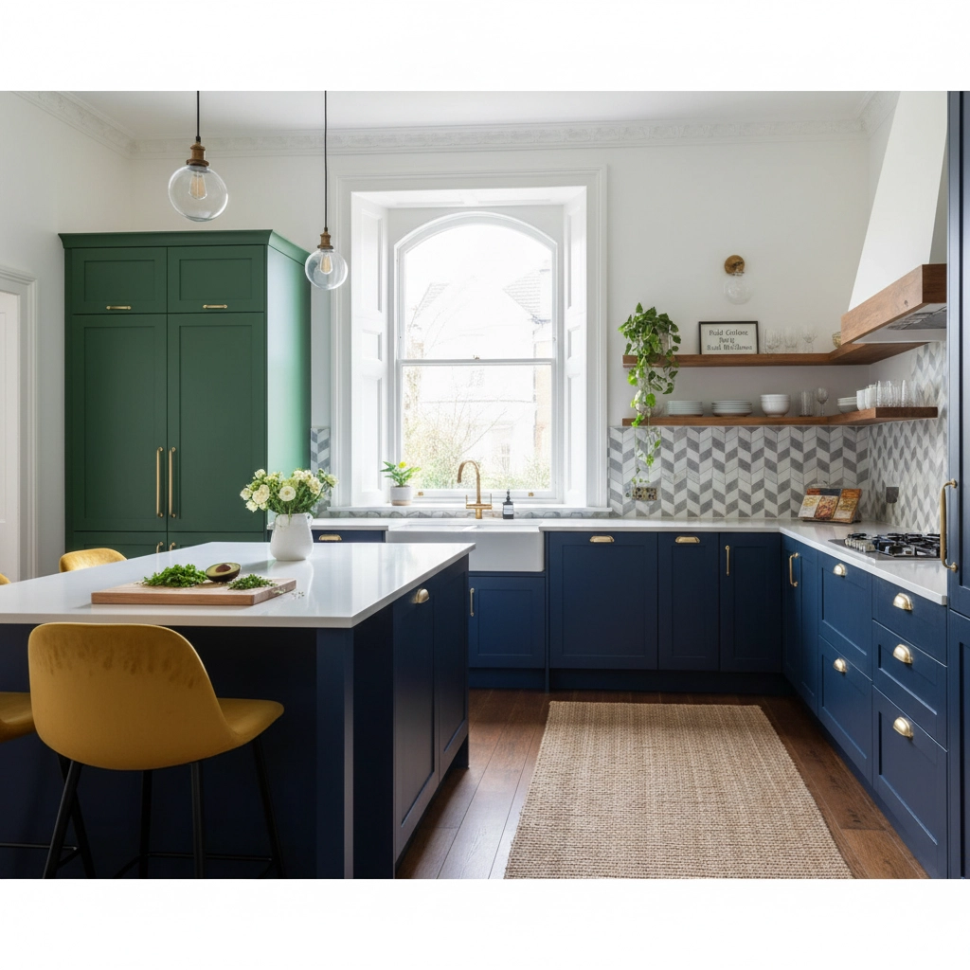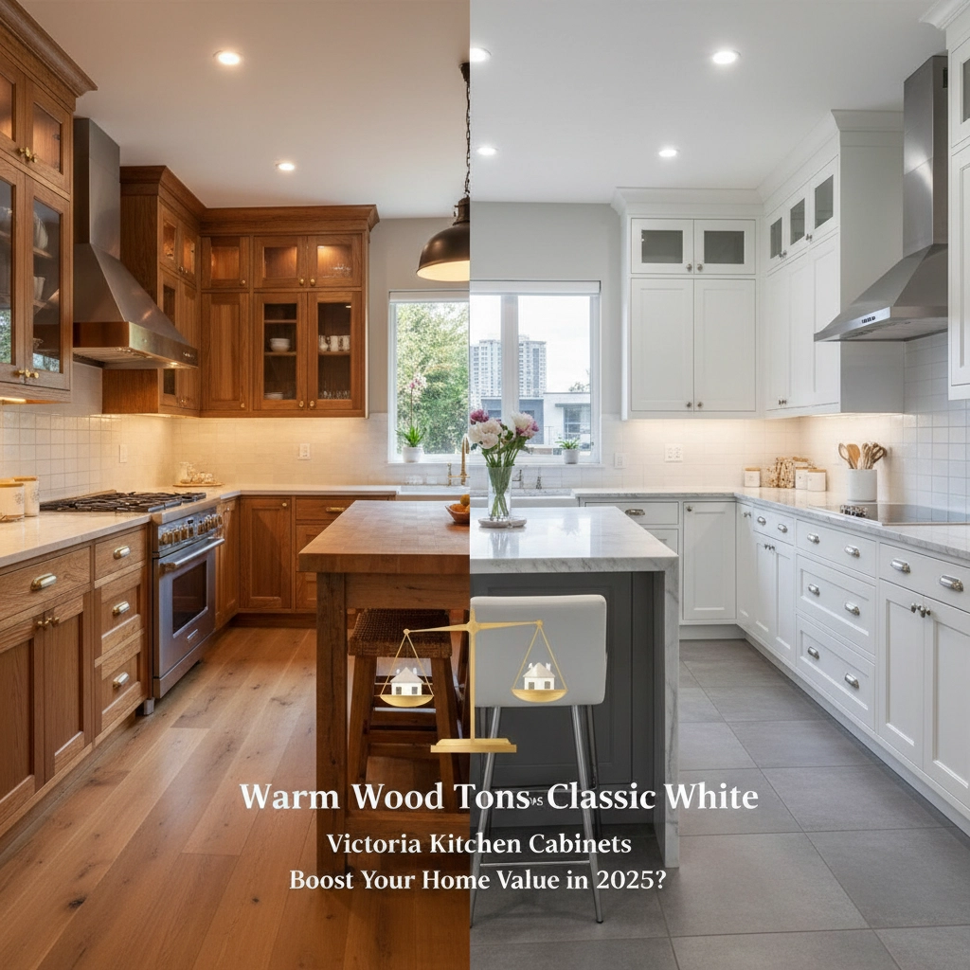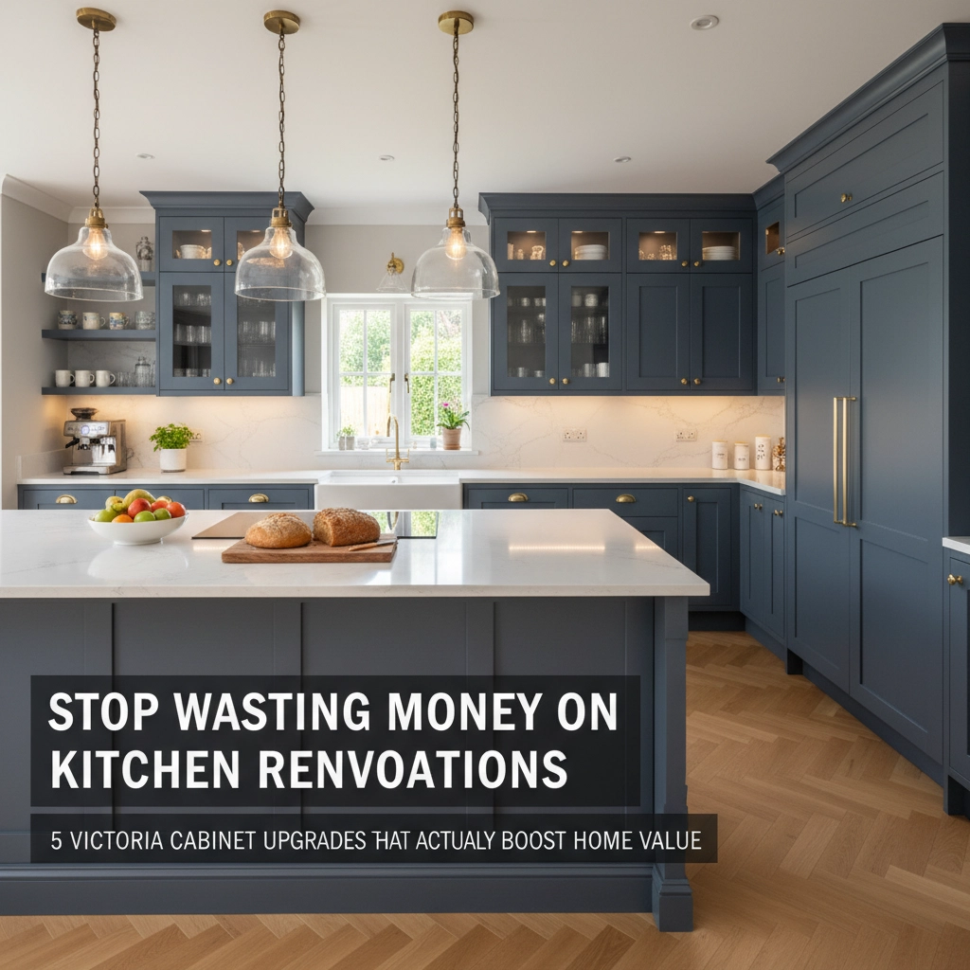How to Optimize Your Kitchen to Achieve the Triangle
- trexproperties
- Apr 20, 2016
- 2 min read
The kitchen triangle is the space between your stove, refrigerator, and sink. This commonly used space is an important factor that reveals how efficient your cooking space is. The notion of the kitchen triangle was introduced in the interior design industry through a number of time motion studies conducted in the 1940s. Efficiency specialists have explained that no one side of the kitchen triangle must be less than four feet or over nine feet, and all the three sides must have a total of between 13 and 26 feet. Also, there must not be any storage, cabinets, or an island inside the kitchen triangle.
Kitchen Triangle Design Guideline Rules
The ideal distance among the three elements of the triangle must be a minimum of four feet and not over nine feet apart when it is measured from center to center. All of the three sides must have a total sum of 26 feet or less.
For optimum performance, the kitchen triangle must be created far from the traffic zones. This can be effortlessly attained by including a kitchen island in your plans if your kitchen doesn’t have one and if there is enough space in your kitchen. This will provide the sufficient cook area to work with and without any disturbance from friends and family.
Provide enough space for the eating area and among the kitchen counters. A great rule to follow is to provide a minimum of 48 inches between each working areas. And if you have a bar or dining area, you must also consider having at least 26 inches of space behind each seated person.
To attain an efficient workflow consider putting tall cabinets at the counters end. The doors must also open out of the kitchen to prevent any disturbance from the cabinets or appliances.
To be optimal, you must have at least three feet of space on the counter for the food preparation on any side of the sink.
If you have an L-shaped kitchen, try to install a “Lazy Susan” cabinet in the corner. Space and functionality are something that you will appreciate later.
If you plan to remodel an old kitchen, just ensure that you put extra outlets for portable appliances and future needs. With the ongoing advancing technology and appliances being created, you never know if an extra outlet will come in handy in the future. Adding that extra outlet in your kitchen walls after opening will make sure that future needs will be met.
And lastly, remember that kitchen space is crucial. Take time to choose the kitchen design that will work for you. You will spend a lot of time here, in the center of your home, so it is wise to design a space that you like and comfortable with.
Contact us today for assistance in designing your kitchen cabinets so you can optimize the space properly.





Comments